Home
Single Family
Condo
Multi-Family
Land
Commercial/Industrial
Mobile Home
Rental
All
Show Open Houses Only
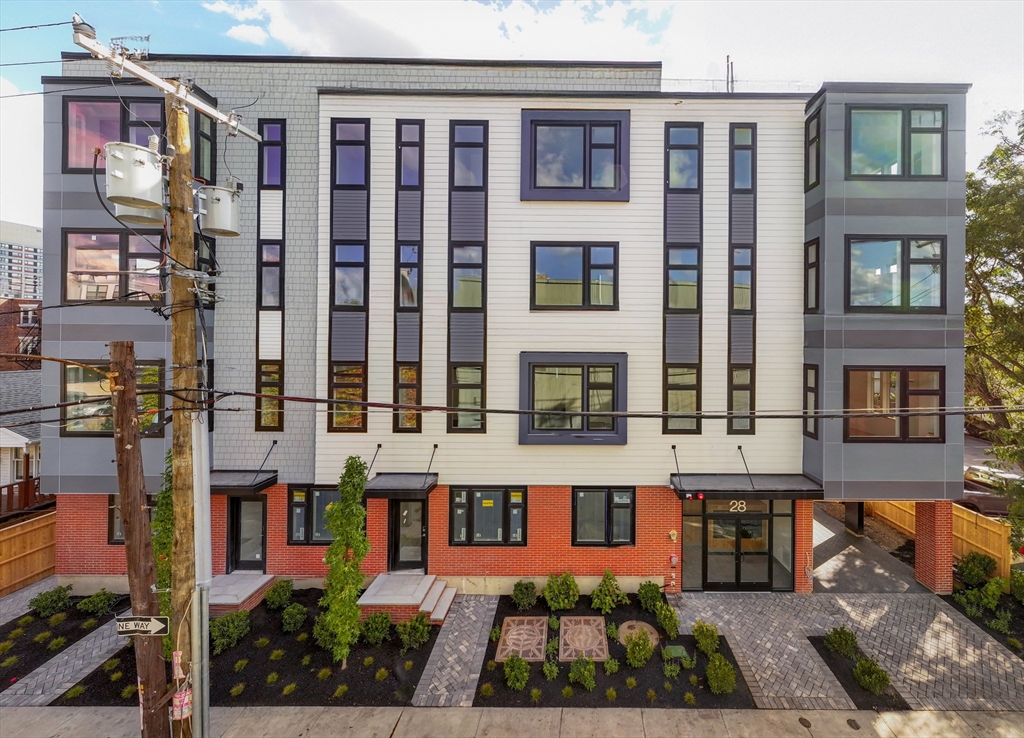
17 photo(s)
|
Somerville, MA 02143
(Union Square)
|
Sold
List Price
$1,050,000
MLS #
73327083
- Condo
Sale Price
$1,050,000
Sale Date
2/28/25
|
| Rooms |
5 |
Full Baths |
2 |
Style |
Mid-Rise |
Garage Spaces |
0 |
GLA |
1,227SF |
Basement |
Yes |
| Bedrooms |
2 |
Half Baths |
0 |
Type |
Condominium |
Water Front |
No |
Lot Size |
0SF |
Fireplaces |
0 |
| Condo Fee |
$566 |
Community/Condominium
28 South Street Residences Condominium
|
Sixteen of nineteen units already reserved! 28South@BoyntonYards is poised to redefine the
streetscape and set new standards for contemporary living. Discover a harmonious fusion of
sophistication and convenience in our meticulously crafted condominiums. 19 thoughtfully designed
studio, one bedroom and two bedroom units, each a testament to superior craftsmanship and attention
to detail. Unit 201 is our only 5 room unit. A 2 bedroom plus study, 2 bathroom, sun-splashed corner
unit with an open floor plan, sleek modern kitchen with Kitchenaid appliances, spa-like master
suite, high ceilings and recessed lights. Community amenities include an expansive roof deck with
spectacular skyline views, secure building access via a ButterflyMX Video intercom, elevator and
locked bike storage. A separately deeded parking space is available for purchase for $25,000.
Minutes to the Green Line MBTA at Union Sq and about a mile to MIT. Photos are of another unit in
the building with similar floor plan
Listing Office: RE/MAX Destiny, Listing Agent: Kevin McDermott
View Map

|
|
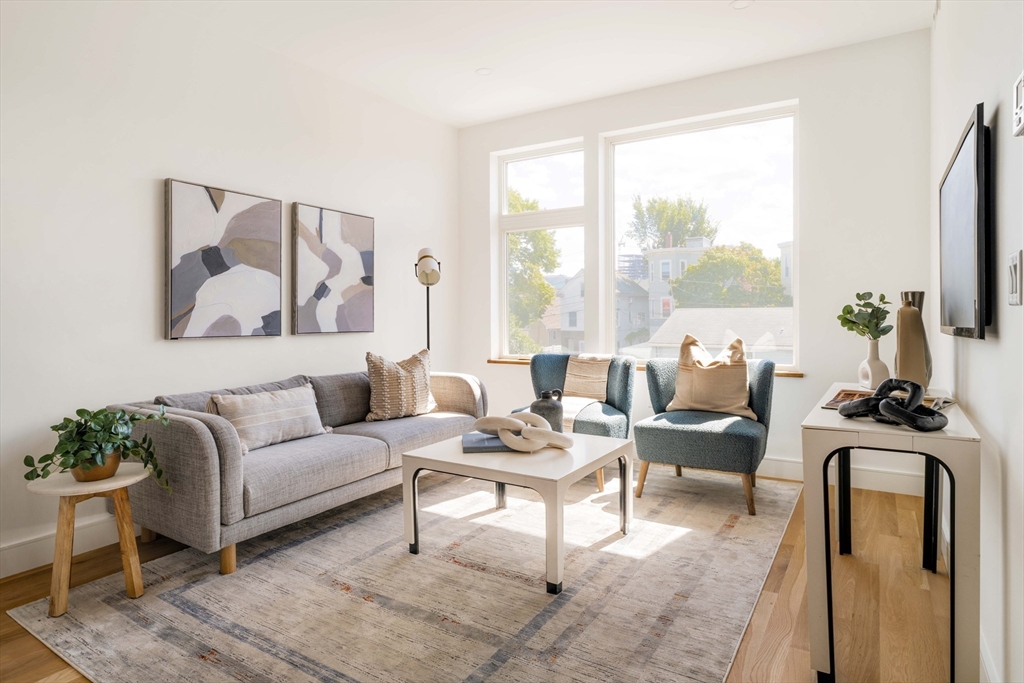
32 photo(s)
|
Somerville, MA 02143
(Union Square)
|
Sold
List Price
$575,000
MLS #
73288866
- Condo
Sale Price
$580,000
Sale Date
2/21/25
|
| Rooms |
3 |
Full Baths |
1 |
Style |
Mid-Rise |
Garage Spaces |
0 |
GLA |
602SF |
Basement |
No |
| Bedrooms |
1 |
Half Baths |
0 |
Type |
Condominium |
Water Front |
No |
Lot Size |
0SF |
Fireplaces |
0 |
| Condo Fee |
$307 |
Community/Condominium
28 South Street Residences Condominium
|
Welcome to the future of luxurious urban living in the energy and connectivity of Union Square. A
visionary condominium project that seamlessly blends modern aesthetics, functionality, and a vibrant
community spirit. 28South@BoyntonYards is poised to redefine the streetscape and set new standards
for contemporary living. Discover a harmonious fusion of sophistication and convenience in our
meticulously crafted condominiums. 19 thoughtfully designed studio, one bedroom and two bedroom
units, each a testament to superior craftsmanship and attention to detail. Unit 203 is a lavishly
appointed, light-filled 1 bedroom, 1 bathroom unit with an open floor plan, sleek modern kitchen
with Kitchenaid appliances, high ceilings and recessed lighting. Community amenities include an
expansive roof deck with spectacular skyline views, secure building access via a ButterflyMX Video
intercom, elevator and locked bike storage. Minutes to the MBTA Green Line at Union Sq.
Listing Office: RE/MAX Destiny, Listing Agent: Kevin McDermott
View Map

|
|
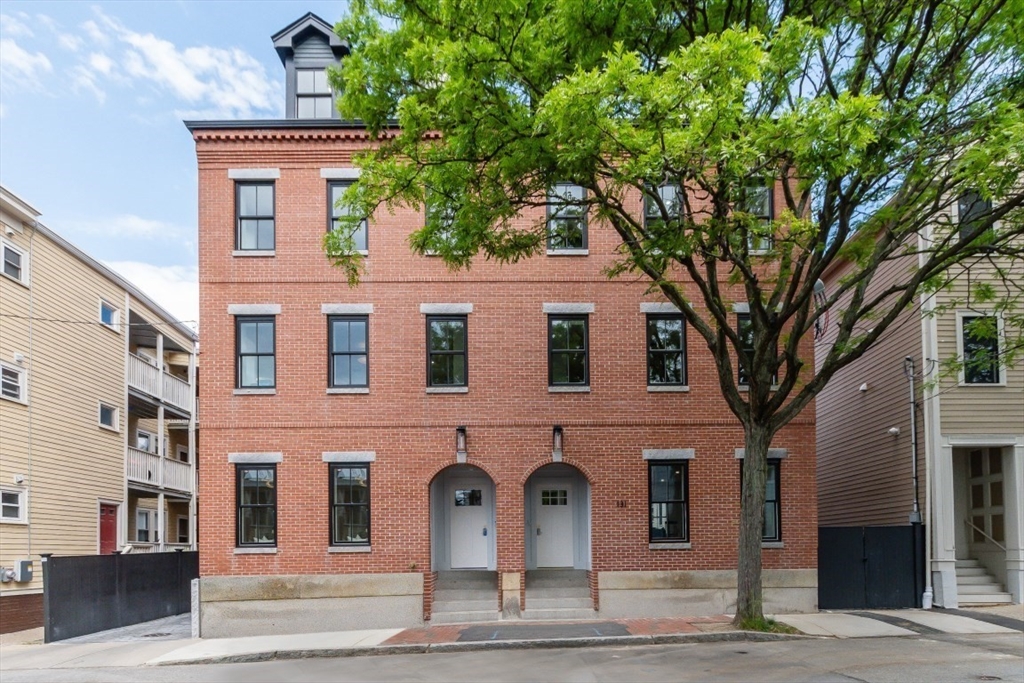
42 photo(s)

|
Cambridge, MA 02141-2006
(East Cambridge)
|
Sold
List Price
$1,095,000
MLS #
73262934
- Condo
Sale Price
$1,095,000
Sale Date
2/4/25
|
| Rooms |
6 |
Full Baths |
2 |
Style |
Brownstone |
Garage Spaces |
0 |
GLA |
1,745SF |
Basement |
No |
| Bedrooms |
3 |
Half Baths |
1 |
Type |
Condominium |
Water Front |
No |
Lot Size |
6,205SF |
Fireplaces |
0 |
| Condo Fee |
$250 |
Community/Condominium
|
Kendall Sq Condo. Contemporary Flair Meets Beacon Hill Charm in this Exquisite Multi-Level Gem. Upon
entry, your dream home becomes a reality, with dramatic open-concept living and dining rooms. The
chefs kitchen showcases Thermador appliances, an impressive island, and a professional grade hood.
The magnificent primary bedroom boasts a luxurious en-suite 4-piece bath and large walk in closet
with custom shelving. Additionally, don't miss 2 generously sized bedrooms and a full bath, offering
a private and comfortable retreat. Amenities include a powder room, in-unit laundry hook-ups, and
high-efficiency HVAC. Close to Boston, Harvard, MIT, 2 T-Stops, Life-Science Hub, and chic
restaurants and shops.
Listing Office: RE/MAX Destiny, Listing Agent: David Lilley
View Map

|
|
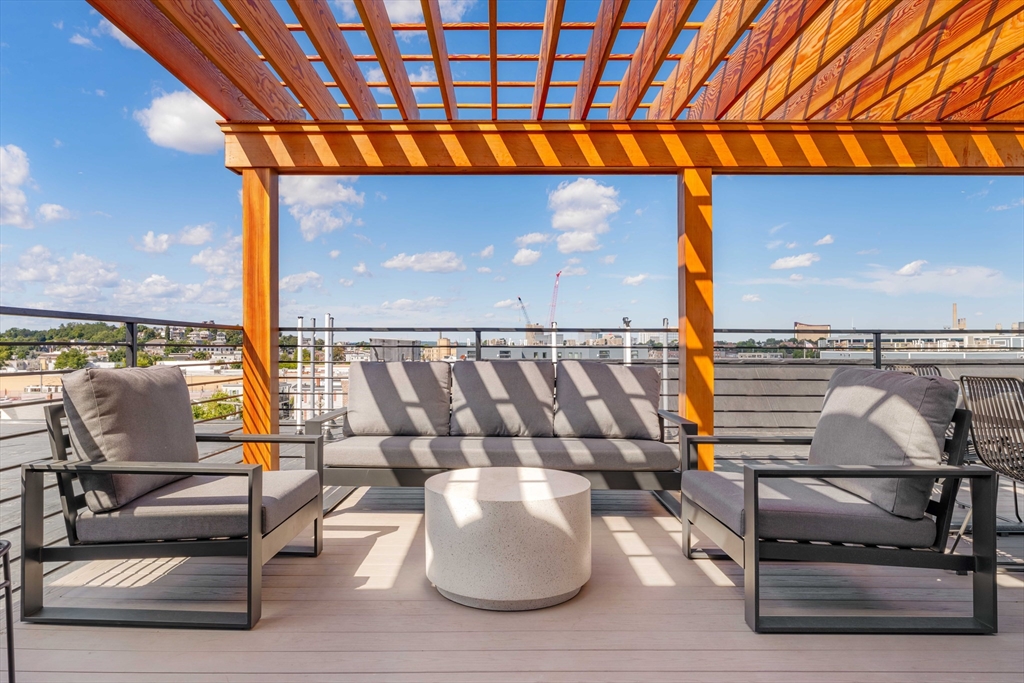
10 photo(s)
|
Somerville, MA 02143
(Union Square)
|
Sold
List Price
$860,000
MLS #
73293583
- Condo
Sale Price
$910,000
Sale Date
2/3/25
|
| Rooms |
4 |
Full Baths |
2 |
Style |
Mid-Rise |
Garage Spaces |
0 |
GLA |
929SF |
Basement |
Yes |
| Bedrooms |
2 |
Half Baths |
0 |
Type |
Condominium |
Water Front |
No |
Lot Size |
0SF |
Fireplaces |
0 |
| Condo Fee |
$461 |
Community/Condominium
28 South Street Residences Condominium
|
Thirteen of nineteen units already reserved! A visionary condominium project that seamlessly blends
modern aesthetics, functionality, and a vibrant community spirit. 28South@BoyntonYards is poised to
redefine the streetscape and set new standards for contemporary living. Discover a harmonious fusion
of sophistication and convenience in our meticulously crafted condominiums. 19 thoughtfully designed
studio, one bedroom and two bedroom units, each a testament to superior craftsmanship and attention
to detail. Unit 306 is a 2 bedroom, 2 bathroom, corner south-facing unit overlooking a beautiful
rainwater garden. Open floor plan, sleek modern kitchen with Kitchenaid appliances, spa-like master
suite, high ceilings and recessed lights. Community amenities include an expansive roof deck with
spectacular panoramic views, secure building access via a ButterflyMX Video intercom, elevator and
locked bike storage. Parking space available for purchase for $25,000. No parking comes with the
unit.
Listing Office: RE/MAX Destiny, Listing Agent: Kevin McDermott
View Map

|
|
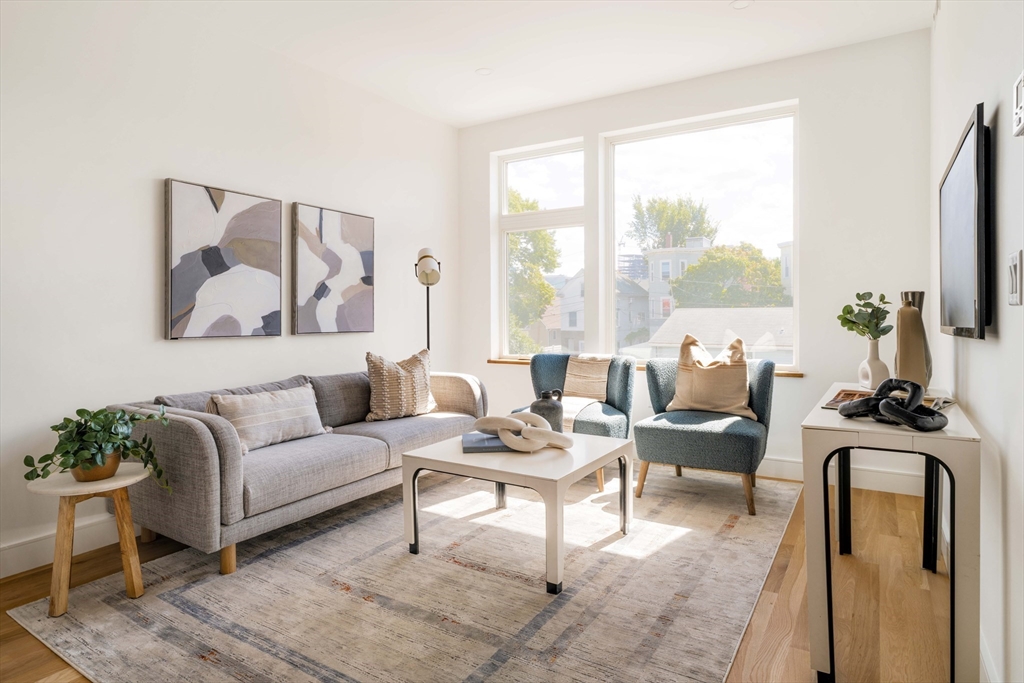
22 photo(s)
|
Somerville, MA 02143
(Union Square)
|
Sold
List Price
$425,000
MLS #
73293630
- Condo
Sale Price
$425,000
Sale Date
1/31/25
|
| Rooms |
1 |
Full Baths |
1 |
Style |
Mid-Rise |
Garage Spaces |
0 |
GLA |
428SF |
Basement |
No |
| Bedrooms |
0 |
Half Baths |
0 |
Type |
Condominium |
Water Front |
No |
Lot Size |
0SF |
Fireplaces |
0 |
| Condo Fee |
$230 |
Community/Condominium
28 South Street Residences Condominium
|
Fourteen of nineteen units already reserved! Our last studio unit! 28South@BoyntonYards is poised to
redefine the streetscape and set new standards for contemporary living. Discover a harmonious fusion
of sophistication and convenience in our meticulously crafted condominiums. 19 thoughtfully designed
studio, one bedroom and two bedroom units, each a testament to superior craftsmanship and attention
to detail. Unit 303 is a lavishly appointed, oversized studio unit with an open floor plan, sleek
modern kitchen with Kitchenaid appliances, high ceilings and recessed lighting. Resplendent with
light, the unit has a spaciousness that belies its modest living area. Community amenities include
an expansive roof deck with spectacular skyline views, secure building access via a ButterflyMX
Video intercom, elevator and locked bike storage. Minutes to the MBTA Green Line at Union Sq,
Lechmere and Kendall Sq. About a mile to MIT.
Listing Office: RE/MAX Destiny, Listing Agent: Kevin McDermott
View Map

|
|
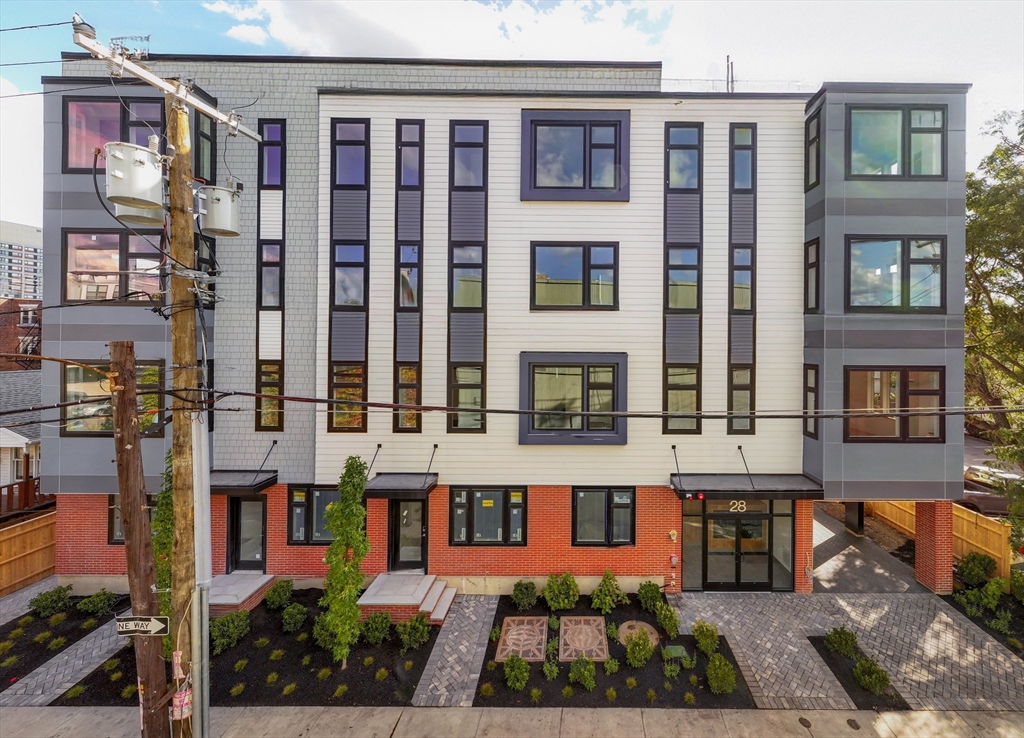
11 photo(s)
|
Somerville, MA 02143
(Union Square)
|
Sold
List Price
$900,000
MLS #
73291167
- Condo
Sale Price
$925,000
Sale Date
1/31/25
|
| Rooms |
4 |
Full Baths |
2 |
Style |
Mid-Rise |
Garage Spaces |
0 |
GLA |
965SF |
Basement |
Yes |
| Bedrooms |
2 |
Half Baths |
0 |
Type |
Condominium |
Water Front |
No |
Lot Size |
0SF |
Fireplaces |
0 |
| Condo Fee |
$482 |
Community/Condominium
28 South Street Residences Condominium
|
Welcome to the future of luxurious urban living in the energy and connectivity of Union Square. A
visionary condominium project that seamlessly blends modern aesthetics, functionality, and a vibrant
community spirit. 28South@BoyntonYards is poised to redefine the streetscape and set new standards
for contemporary living. Discover a harmonious fusion of sophistication and convenience in our
meticulously crafted condominiums. 19 thoughtfully designed studio, one bedroom and two bedroom
units, each a testament to superior craftsmanship and attention to detail. Unit 401 is a 2 bedroom,
2 bathroom, penthouse corner unit with an open floor plan, sleek modern kitchen with Kitchenaid
appliances, spa-like master suite, high ceilings and recessed lights. Community amenities include an
expansive roof deck with spectacular skyline views, secure building access via a ButterflyMX Video
intercom, elevator and locked bike storage. A separately deeded parking space is available for
purchase for $25,000
Listing Office: RE/MAX Destiny, Listing Agent: Kevin McDermott
View Map

|
|
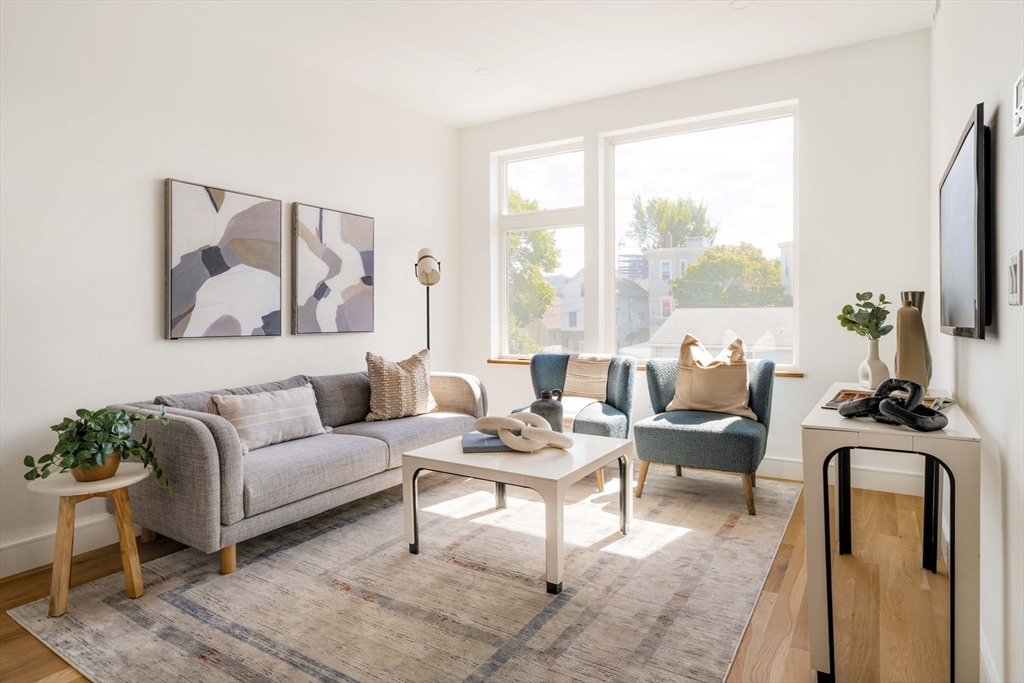
29 photo(s)
|
Somerville, MA 02143
(Union Square)
|
Sold
List Price
$580,000
MLS #
73293080
- Condo
Sale Price
$580,000
Sale Date
1/29/25
|
| Rooms |
3 |
Full Baths |
1 |
Style |
Mid-Rise |
Garage Spaces |
0 |
GLA |
602SF |
Basement |
No |
| Bedrooms |
1 |
Half Baths |
0 |
Type |
Condominium |
Water Front |
No |
Lot Size |
0SF |
Fireplaces |
0 |
| Condo Fee |
$307 |
Community/Condominium
28 South Street Residences Condominium
|
Our last one bedroom unit! A visionary condominium project that seamlessly blends modern aesthetics,
functionality, and a vibrant community spirit. 28South@BoyntonYards is poised to redefine the
streetscape and set new standards for contemporary living. Discover a harmonious fusion of
sophistication and convenience in our meticulously crafted condominiums. 19 thoughtfully designed
studio, one bedroom and two bedroom units, each a testament to superior craftsmanship and attention
to detail. Unit 304 is a lavishly appointed, light-filled 1 bedroom, 1 bathroom south-facing unit
with an open floor plan, sleek modern kitchen with Kitchenaid appliances, high ceilings and recessed
lighting. Community amenities include an expansive roof deck with spectacular skyline views, secure
building access via a ButterflyMX Video intercom, elevator and locked bike storage. Minutes to the
MBTA Green Line at Union Sq. Eleven of nineteen units already reserved!
Listing Office: RE/MAX Destiny, Listing Agent: Kevin McDermott
View Map

|
|
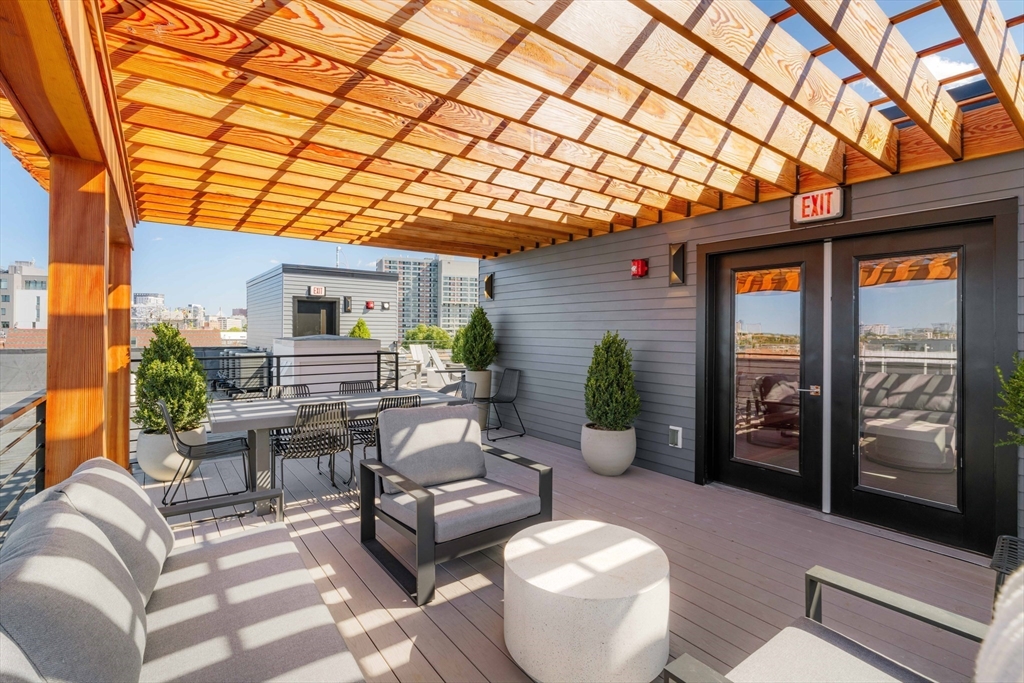
11 photo(s)
|
Somerville, MA 02143
(Union Square)
|
Sold
List Price
$870,000
MLS #
73292746
- Condo
Sale Price
$915,000
Sale Date
1/29/25
|
| Rooms |
4 |
Full Baths |
2 |
Style |
Mid-Rise |
Garage Spaces |
0 |
GLA |
965SF |
Basement |
Yes |
| Bedrooms |
2 |
Half Baths |
0 |
Type |
Condominium |
Water Front |
No |
Lot Size |
0SF |
Fireplaces |
0 |
| Condo Fee |
$475 |
Community/Condominium
28 South Street Residences Condominium
|
A visionary condominium project that seamlessly blends modern aesthetics, functionality, and a
vibrant community spirit. 28South@BoyntonYards is poised to redefine the streetscape and set new
standards for contemporary living. Discover a harmonious fusion of sophistication and convenience in
our meticulously crafted condominiums. 19 thoughtfully designed studio, one bedroom and two bedroom
units, each a testament to superior craftsmanship and attention to detail. Unit 406 is a 2 bedroom,
2 bathroom, penthouse corner south-facing unit with Boston and Cambridge skyline views. Open floor
plan, sleek modern kitchen with Kitchenaid appliances, spa-like master suite, high ceilings and
recessed lights. Community amenities include an expansive roof deck with spectacular panoramic
views, secure building access via a ButterflyMX Video intercom, elevator and locked bike storage. A
separately deeded parking space is available for purchase for $25,000
Listing Office: RE/MAX Destiny, Listing Agent: Kevin McDermott
View Map

|
|
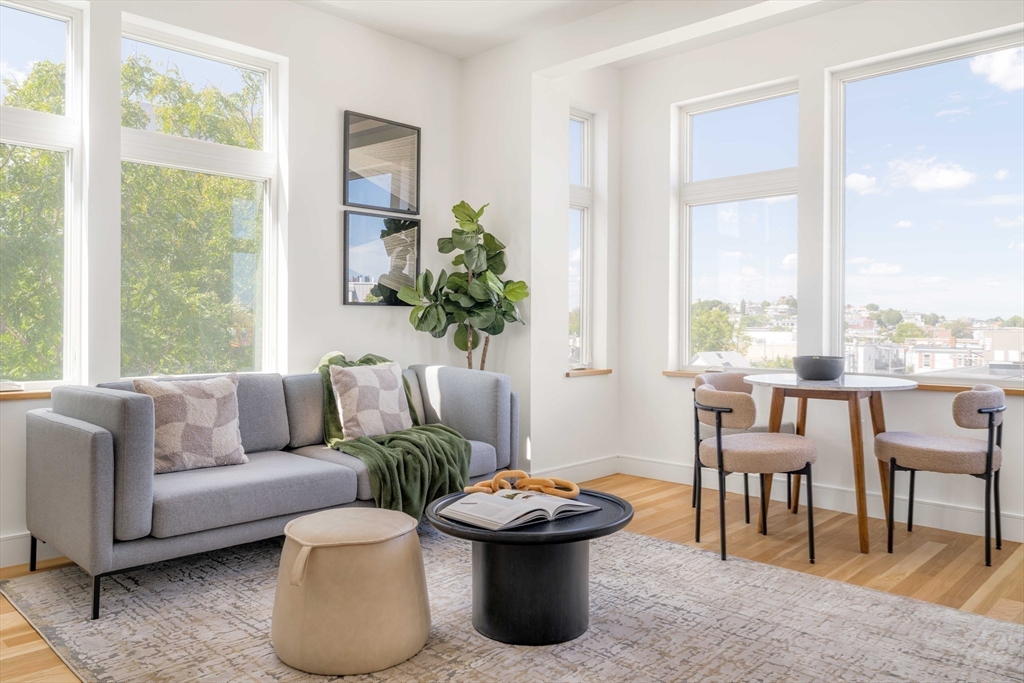
37 photo(s)
|
Somerville, MA 02143
(Union Square)
|
Sold
List Price
$850,000
MLS #
73288865
- Condo
Sale Price
$881,000
Sale Date
1/27/25
|
| Rooms |
4 |
Full Baths |
2 |
Style |
Mid-Rise |
Garage Spaces |
0 |
GLA |
901SF |
Basement |
Yes |
| Bedrooms |
2 |
Half Baths |
0 |
Type |
Condominium |
Water Front |
No |
Lot Size |
0SF |
Fireplaces |
0 |
| Condo Fee |
$454 |
Community/Condominium
28 South Street Residences Condominium
|
Welcome to the future of luxurious urban living in the energy and connectivity of Union Square. A
visionary condominium project that seamlessly blends modern aesthetics, functionality, and a vibrant
community spirit. 28South@BoyntonYards is poised to redefine the streetscape and set new standards
for contemporary living. Discover a harmonious fusion of sophistication and convenience in our
meticulously crafted condominiums. 19 thoughtfully designed studio, one bedroom and two bedroom
units, each a testament to superior craftsmanship and attention to detail. Unit 401 is a 2 bedroom,
2 bathroom, penthouse corner unit with an open floor plan, sleek modern kitchen with Kitchenaid
appliances, spa-like master suite, high ceilings and recessed lights. Community amenities include an
expansive roof deck with spectacular skyline views, secure building access via a ButterflyMX Video
intercom, elevator and locked bike storage. A separately deeded parking space is available for
purchase for $25,000
Listing Office: RE/MAX Destiny, Listing Agent: Kevin McDermott
View Map

|
|
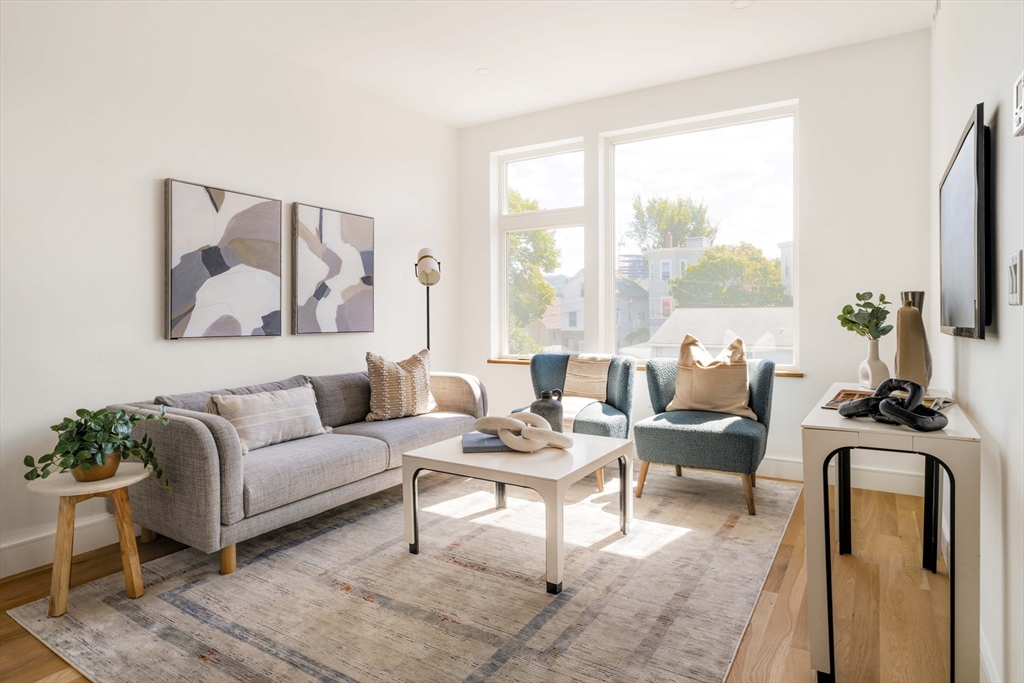
21 photo(s)
|
Somerville, MA 02143
(Union Square)
|
Sold
List Price
$430,000
MLS #
73288868
- Condo
Sale Price
$430,000
Sale Date
1/27/25
|
| Rooms |
1 |
Full Baths |
1 |
Style |
Mid-Rise |
Garage Spaces |
0 |
GLA |
428SF |
Basement |
No |
| Bedrooms |
0 |
Half Baths |
0 |
Type |
Condominium |
Water Front |
No |
Lot Size |
0SF |
Fireplaces |
0 |
| Condo Fee |
$230 |
Community/Condominium
28 South Street Residences Condominium
|
A visionary condominium project that seamlessly blends modern aesthetics, functionality, and a
vibrant community spirit. 28South@BoyntonYards is poised to redefine the streetscape and set new
standards for contemporary living. Discover a harmonious fusion of sophistication and convenience in
our meticulously crafted condominiums. 19 thoughtfully designed studio, one bedroom and two bedroom
units, each a testament to superior craftsmanship and attention to detail. Unit 403 is a lavishly
appointed, oversized studio unit with an open floor plan, sleek modern kitchen with Kitchenaid
appliances, high ceilings and recessed lighting. Resplendent with light and glorious treetop views,
the unit has a spaciousness that belies its modest living area. Community amenities include an
expansive roof deck with spectacular skyline views, secure building access via a ButterflyMX Video
intercom, elevator and locked bike storage. Minutes to the MBTA Green Line at Union Sq.
Listing Office: RE/MAX Destiny, Listing Agent: Kevin McDermott
View Map

|
|
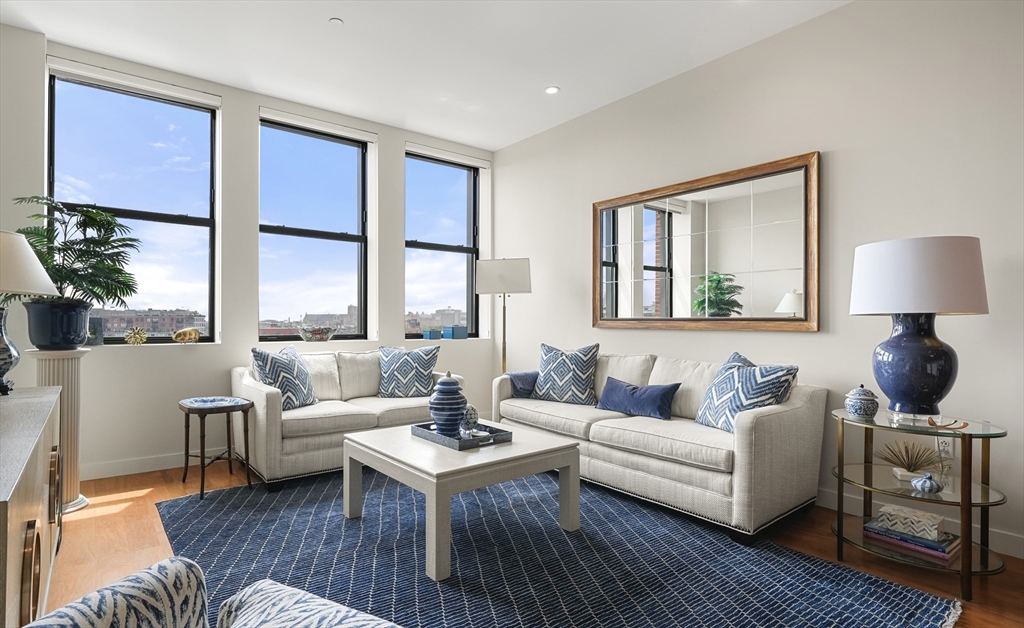
24 photo(s)

|
Boston, MA 02116
(Back Bay)
|
Sold
List Price
$1,499,000
MLS #
73292216
- Condo
Sale Price
$1,450,000
Sale Date
1/24/25
|
| Rooms |
4 |
Full Baths |
2 |
Style |
Mid-Rise |
Garage Spaces |
0 |
GLA |
1,180SF |
Basement |
No |
| Bedrooms |
2 |
Half Baths |
0 |
Type |
Condominium |
Water Front |
No |
Lot Size |
1,180SF |
Fireplaces |
0 |
| Condo Fee |
$1,071 |
Community/Condominium
|
This bright and inviting South-facing luxury condo offers a rare chance to own an upper-floor unit
at 285 Columbus, blending coastal design with the vibrancy of Boston. The 2 bed/2 bath residence
boasts panoramic views of the historic South End, featuring high ceilings, oversized windows, and
beautiful hardwood floors throughout. Modern conveniences include an in-unit washer & dryer,
high-end appliances, and a master suite with a walk-in closet. Experience sun-filled, open concept
living with a versatile floor plan, perfect for both relaxation and entertaining. The professionally
managed, non-smoking building with a concierge and 2 elevators offers additional amenities such as
an exceptional common roof deck and organized bike storage room. Enjoy close proximity to Back Bay
Station, Copley Place, Prudential Center, Newbury Street, and CVS, making this the ideal home for
sophisticated urban living with a touch of coastal elegance. Optional storage avail. Rental parking
next door.
Listing Office: RE/MAX Destiny, Listing Agent: Eileen Kim
View Map

|
|
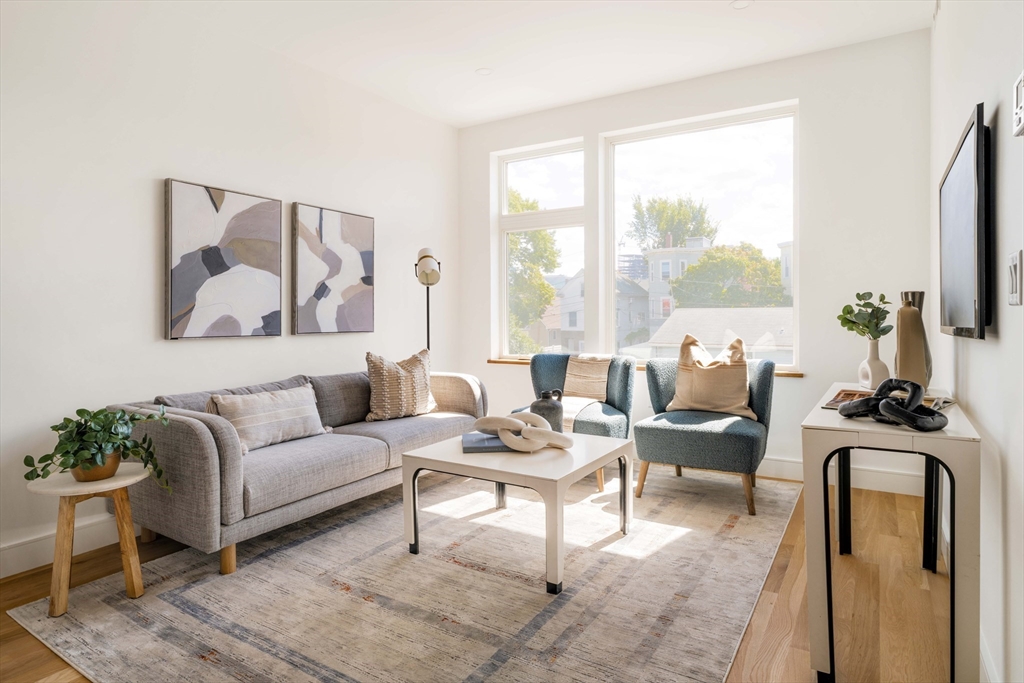
30 photo(s)
|
Somerville, MA 02143
(Union Square)
|
Sold
List Price
$590,000
MLS #
73291032
- Condo
Sale Price
$590,000
Sale Date
1/23/25
|
| Rooms |
3 |
Full Baths |
1 |
Style |
Mid-Rise |
Garage Spaces |
0 |
GLA |
602SF |
Basement |
No |
| Bedrooms |
1 |
Half Baths |
0 |
Type |
Condominium |
Water Front |
No |
Lot Size |
0SF |
Fireplaces |
0 |
| Condo Fee |
$314 |
Community/Condominium
28 South Street Residences Condominium
|
Our units are selling! Only two one bedroom units left in the building! A visionary condominium
project that seamlessly blends modern aesthetics, functionality, and a vibrant community spirit.
28South@BoyntonYards is poised to redefine the streetscape and set new standards for contemporary
living. Discover a harmonious fusion of sophistication and convenience in our meticulously crafted
condominiums. 19 thoughtfully designed studio, one bedroom and two bedroom units, each a testament
to superior craftsmanship and attention to detail. Unit 404 is a lavishly appointed, light-filled 1
bedroom, 1 bathroom penthouse with an open floor plan, sleek modern kitchen with Kitchenaid
appliances, high ceilings and recessed lighting. Community amenities include an expansive roof deck
with spectacular skyline views, secure building access via a ButterflyMX Video intercom, elevator
and locked bike storage. Minutes to the MBTA Green Line at Union Sq.
Listing Office: RE/MAX Destiny, Listing Agent: Kevin McDermott
View Map

|
|
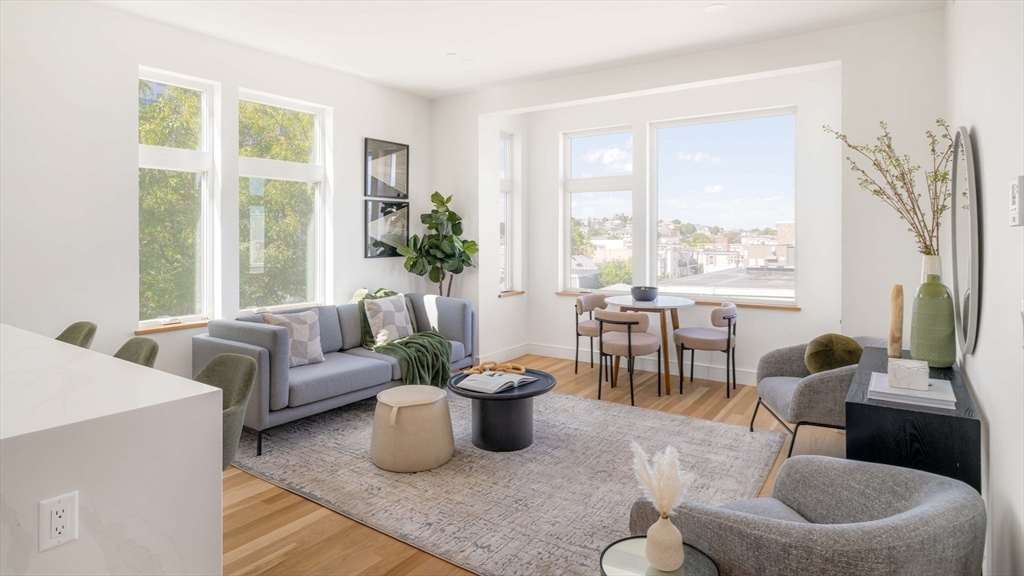
36 photo(s)
|
Somerville, MA 02143
(Union Square)
|
Sold
List Price
$850,000
MLS #
73293064
- Condo
Sale Price
$850,000
Sale Date
1/23/25
|
| Rooms |
4 |
Full Baths |
2 |
Style |
Mid-Rise |
Garage Spaces |
0 |
GLA |
982SF |
Basement |
Yes |
| Bedrooms |
2 |
Half Baths |
0 |
Type |
Condominium |
Water Front |
No |
Lot Size |
0SF |
Fireplaces |
0 |
| Condo Fee |
$447 |
Community/Condominium
28 South Street Residences Condominium
|
Fourteen of nineteen units already reserved! A visionary condominium project that seamlessly blends
modern aesthetics, functionality, and a vibrant community spirit. 28South@BoyntonYards is poised to
redefine the streetscape and set new standards for contemporary living. Discover a harmonious fusion
of sophistication and convenience in our meticulously crafted condominiums. 19 thoughtfully designed
studio, one bedroom and two bedroom units, each a testament to superior craftsmanship and attention
to detail. Unit 204 is a 2 bedroom, 2 bathroom, corner south-facing unit overlooking a beautiful
rainwater garden. Open floor plan, sleek modern kitchen with Kitchenaid appliances, spa-like master
suite, high ceilings and recessed lights. Community amenities include an expansive roof deck with
spectacular panoramic views, secure building access via a ButterflyMX Video intercom, elevator and
locked bike storage.
Listing Office: RE/MAX Destiny, Listing Agent: Kevin McDermott
View Map

|
|
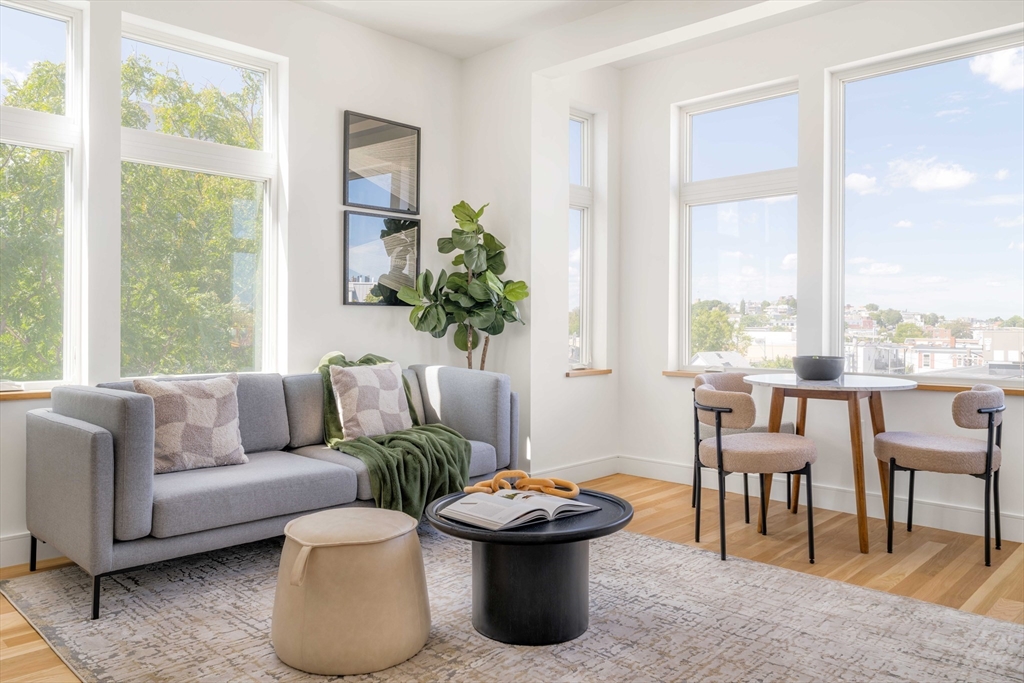
39 photo(s)
|
Somerville, MA 02143
(Union Square)
|
Sold
List Price
$840,000
MLS #
73293667
- Condo
Sale Price
$840,000
Sale Date
1/23/25
|
| Rooms |
4 |
Full Baths |
2 |
Style |
Mid-Rise |
Garage Spaces |
0 |
GLA |
974SF |
Basement |
Yes |
| Bedrooms |
2 |
Half Baths |
0 |
Type |
Condominium |
Water Front |
No |
Lot Size |
0SF |
Fireplaces |
0 |
| Condo Fee |
$447 |
Community/Condominium
28 South Street Residences Condominium
|
Fifteen of nineteen units already reserved! A visionary condominium project that seamlessly blends
modern aesthetics, functionality, and a vibrant community spirit. 28South@BoyntonYards is poised to
redefine the streetscape and set new standards for contemporary living. Discover a harmonious fusion
of sophistication and convenience in our meticulously crafted condominiums. 19 thoughtfully designed
studio, one bedroom and two bedroom units, each a testament to superior craftsmanship and attention
to detail. Unit 301 is a 2 bedroom, 2 bathroom, sun-splashed corner unit with an open floor plan,
sleek modern kitchen with Kitchenaid appliances, spa-like master suite, high ceilings and recessed
lights. Community amenities include an expansive roof deck with spectacular skyline views, secure
building access via a ButterflyMX Video intercom, elevator and locked bike storage. Just minutes to
the Green Line MBTA at Union Sq and close to Lechmere and Kendall Sq. About a mile to MIT.
Listing Office: RE/MAX Destiny, Listing Agent: Kevin McDermott
View Map

|
|
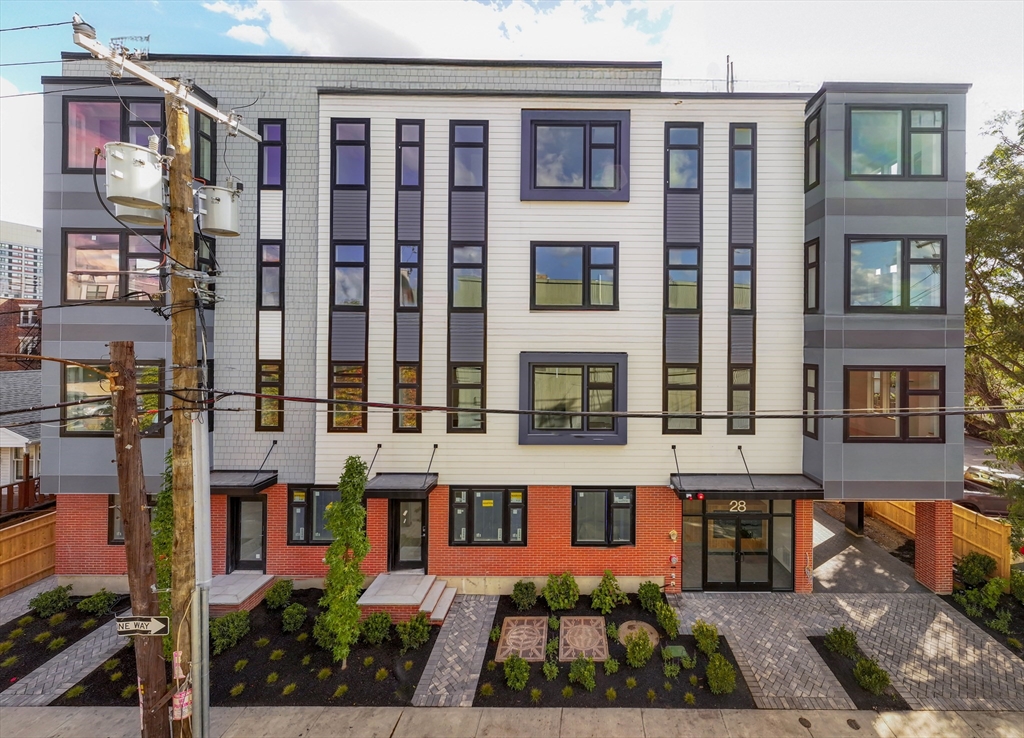
11 photo(s)
|
Somerville, MA 02143
(Union Square)
|
Sold
List Price
$850,000
MLS #
73291809
- Condo
Sale Price
$875,000
Sale Date
1/22/25
|
| Rooms |
4 |
Full Baths |
2 |
Style |
Mid-Rise |
Garage Spaces |
0 |
GLA |
901SF |
Basement |
Yes |
| Bedrooms |
2 |
Half Baths |
0 |
Type |
Condominium |
Water Front |
No |
Lot Size |
0SF |
Fireplaces |
0 |
| Condo Fee |
$454 |
Community/Condominium
28 South Street Residences Condominium
|
Don't miss out on another one! A visionary condominium project that seamlessly blends modern
aesthetics, functionality, and a vibrant community spirit. 28South@BoyntonYards is poised to
redefine the streetscape and set new standards for contemporary living. Discover a harmonious fusion
of sophistication and convenience in our meticulously crafted condominiums. 19 thoughtfully designed
studio, one bedroom and two bedroom units, each a testament to superior craftsmanship and attention
to detail. Unit 406 is a 2 bedroom, 2 bathroom, penthouse corner south-facing unit with Boston and
Cambridge skyline views. Open floor plan, sleek modern kitchen with Kitchenaid appliances, spa-like
master suite, high ceilings and recessed lights. Community amenities include an expansive roof deck
with spectacular panoramic views, secure building access via a ButterflyMX Video intercom, elevator
and locked bike storage. A separately deeded parking space is available for purchase for
$25,000
Listing Office: RE/MAX Destiny, Listing Agent: Kevin McDermott
View Map

|
|
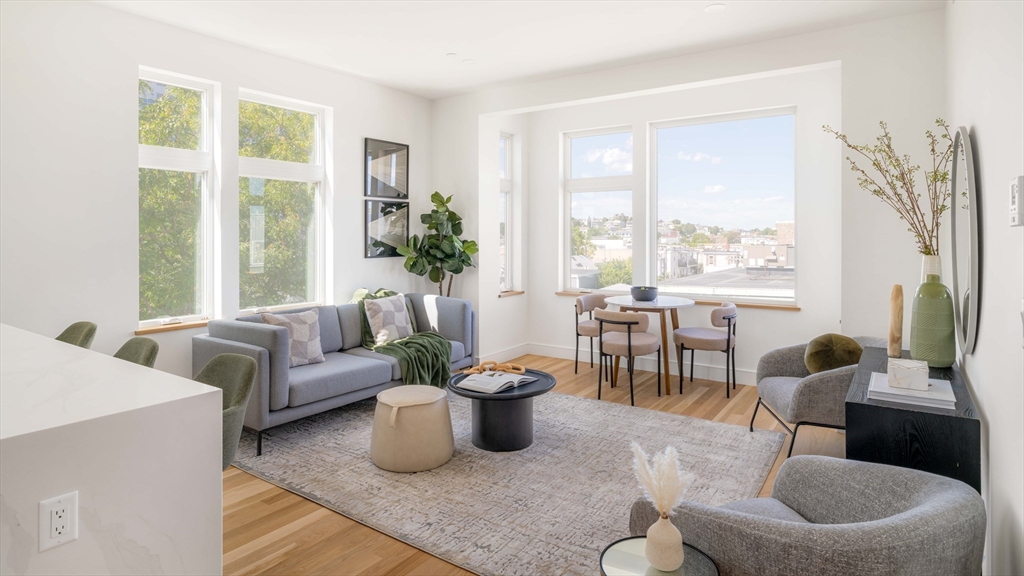
33 photo(s)
|
Somerville, MA 02143
(Union Square)
|
Sold
List Price
$870,000
MLS #
73291724
- Condo
Sale Price
$895,000
Sale Date
1/22/25
|
| Rooms |
4 |
Full Baths |
2 |
Style |
Mid-Rise |
Garage Spaces |
0 |
GLA |
929SF |
Basement |
Yes |
| Bedrooms |
2 |
Half Baths |
0 |
Type |
Condominium |
Water Front |
No |
Lot Size |
0SF |
Fireplaces |
0 |
| Condo Fee |
$467 |
Community/Condominium
28 South Street Residences Condominium
|
The last penthouse 2 bedroom unit! A visionary condominium project that seamlessly blends modern
aesthetics, functionality, and a vibrant community spirit. 28South@BoyntonYards is poised to
redefine the streetscape and set new standards for contemporary living. Discover a harmonious fusion
of sophistication and convenience in our meticulously crafted condominiums. 19 thoughtfully designed
studio, one bedroom and two bedroom units, each a testament to superior craftsmanship and attention
to detail. Unit 406 is a 2 bedroom, 2 bathroom, penthouse corner south-facing unit with Boston and
Cambridge skyline views. Open floor plan, sleek modern kitchen with Kitchenaid appliances, spa-like
master suite, high ceilings and recessed lights. Community amenities include an expansive roof deck
with spectacular panoramic views, secure building access via a ButterflyMX Video intercom, elevator
and locked bike storage. A separately deeded parking space is available for purchase for
$25,000
Listing Office: RE/MAX Destiny, Listing Agent: Kevin McDermott
View Map

|
|
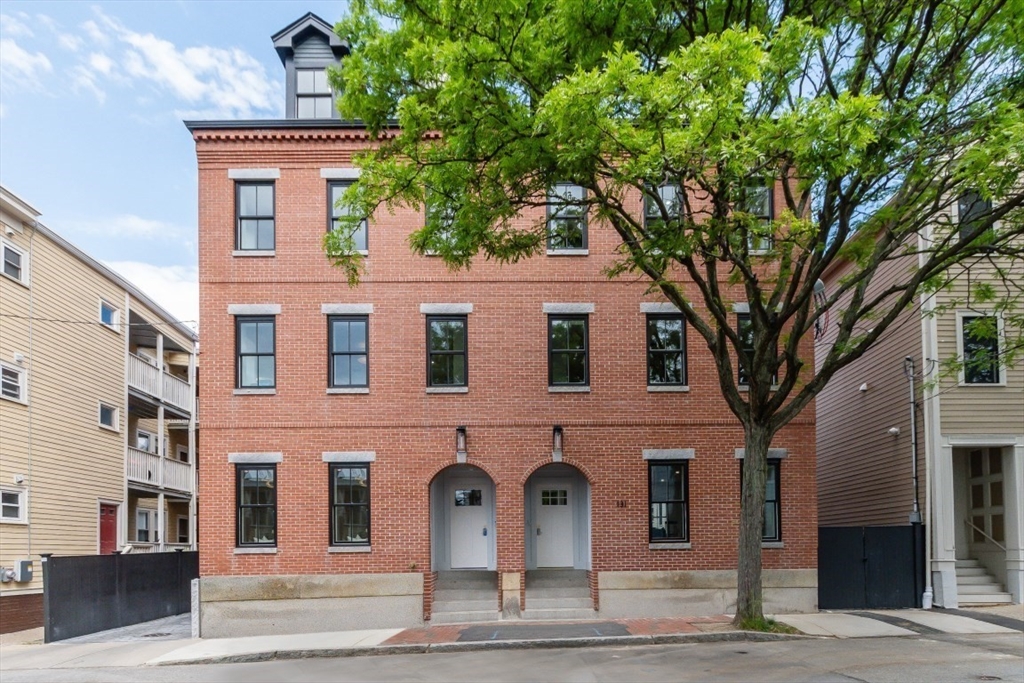
42 photo(s)

|
Cambridge, MA 02141-2006
(East Cambridge)
|
Sold
List Price
$1,295,000
MLS #
73251275
- Condo
Sale Price
$1,295,000
Sale Date
1/7/25
|
| Rooms |
6 |
Full Baths |
2 |
Style |
Brownstone |
Garage Spaces |
0 |
GLA |
1,835SF |
Basement |
No |
| Bedrooms |
2 |
Half Baths |
1 |
Type |
Condominium |
Water Front |
No |
Lot Size |
6,205SF |
Fireplaces |
0 |
| Condo Fee |
$250 |
Community/Condominium
|
Masterfully renovated with custom finishes and quality craftmanship by a premier Cambridge
developer. Well located in a handsome brick building, this elegant home offers 3 levels of living
within 1835 sf of well-designed space. The spacious, open living/dining great room features high
ceilings and unique light fixtures. Over looking the living space, the beautiful Chef's kitchen is
well-equipped w/ Thermador appliances, exquisite quartz countertops, professional grade hood, and an
island w/bar seating. Entertainment scale! The magnificent primary bedroom boasts a luxurious
en-suite 4-piece bath and large walk in closet with custom shelving. Additionally, a 2nd bedroom and
a study offer a private and comfortable retreat. A long list of amenities includes 1 off-street
parking space, a powder room, laundry hook-ups in-unit , and high-efficiency HVAC. Perfectly
proximate to Boston, Harvard, MIT, 2 T-Stops, Life-Science Hub, and chic restaurants and
shops.
Listing Office: RE/MAX Destiny, Listing Agent: David Lilley
View Map

|
|
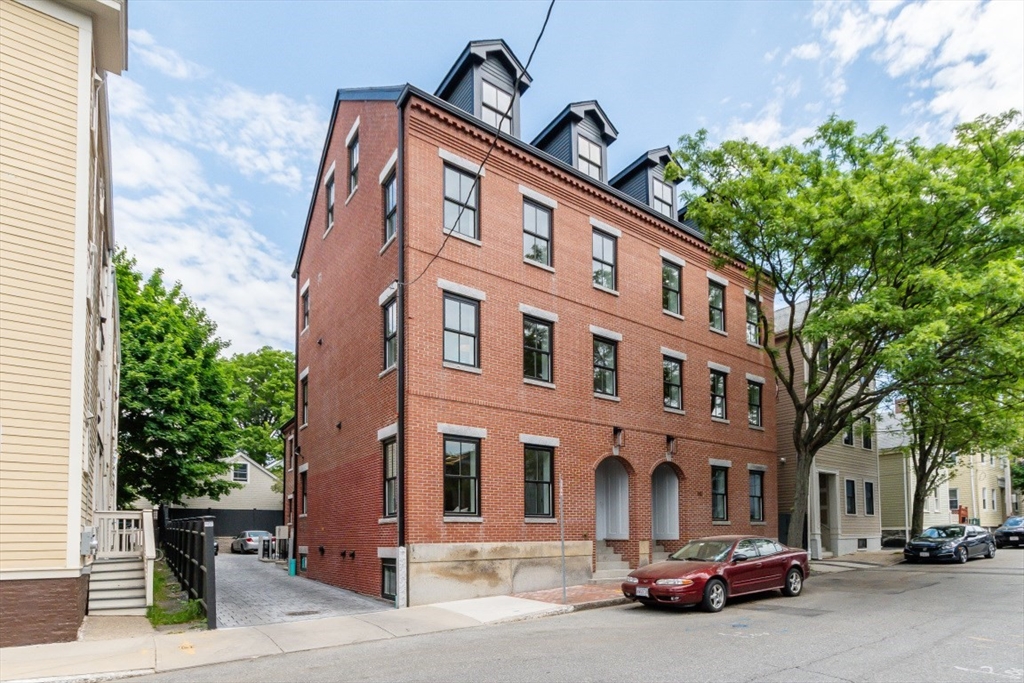
41 photo(s)

|
Cambridge, MA 02141-2006
(East Cambridge)
|
Sold
List Price
$1,295,000
MLS #
73288027
- Condo
Sale Price
$1,230,000
Sale Date
1/7/25
|
| Rooms |
6 |
Full Baths |
2 |
Style |
Brownstone |
Garage Spaces |
0 |
GLA |
1,745SF |
Basement |
No |
| Bedrooms |
3 |
Half Baths |
1 |
Type |
Condominium |
Water Front |
No |
Lot Size |
6,205SF |
Fireplaces |
0 |
| Condo Fee |
$250 |
Community/Condominium
|
Kendall Sq Condo. Contemporary Flair Meets Beacon Hill Charm in this Exquisite Multi-Level Gem. Upon
entry, your dream home becomes a reality, with dramatic open-concept living and dining rooms. The
chefs kitchen showcases Thermador appliances, an impressive island, and a professional grade hood.
The magnificent primary bedroom boasts a luxurious en-suite 4-piece bath and large walk in closet
with custom shelving. Additionally, don't miss 2 generously sized bedrooms and a full bath, offering
a private and comfortable retreat. Amenities include 1 off-street parking space, a powder room,
in-unit laundry hook-ups, and high-efficiency HVAC. Close to Boston, Harvard, MIT, 2 T-Stops,
Life-Science Hub, and chic restaurants and shops.
Listing Office: RE/MAX Destiny, Listing Agent: David Lilley
View Map

|
|
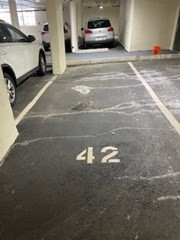
3 photo(s)
|
Cambridge, MA 02139
|
Sold
List Price
$280
MLS #
73327831
- Land
Sale Price
$280
Sale Date
2/26/25
|
| Type |
Parking |
# Lots |
0 |
Lot Size |
999SF |
| Zoning |
999 |
Water Front |
No |
|
|
This is a garage parking space to RENT, 24/7.
Listing Office: RE/MAX Destiny, Listing Agent: Joe Kobialka
View Map

|
|
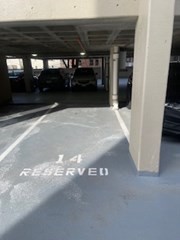
2 photo(s)
|
Cambridge, MA 02139
|
Sold
List Price
$280
MLS #
73324732
- Land
Sale Price
$280
Sale Date
1/19/25
|
| Type |
Residential |
# Lots |
0 |
Lot Size |
999SF |
| Zoning |
999 |
Water Front |
No |
|
|
This is a covered monthly rental parking space available 24/7 conveniently located to Central Square
and Harvard Sq. It is available on a TAW basis.
Listing Office: RE/MAX Destiny, Listing Agent: Joe Kobialka
View Map

|
|
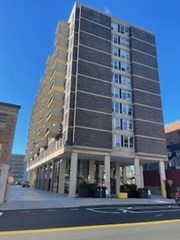
2 photo(s)
|
Cambridge, MA 02139
|
Sold
List Price
$280
MLS #
73316867
- Land
Sale Price
$280
Sale Date
1/10/25
|
| Type |
Parking |
# Lots |
0 |
Lot Size |
999SF |
| Zoning |
Resid |
Water Front |
No |
|
|
This is a monthly garage rental space that is available 24/7 as a TAW.
Listing Office: RE/MAX Destiny, Listing Agent: Joe Kobialka
View Map

|
|
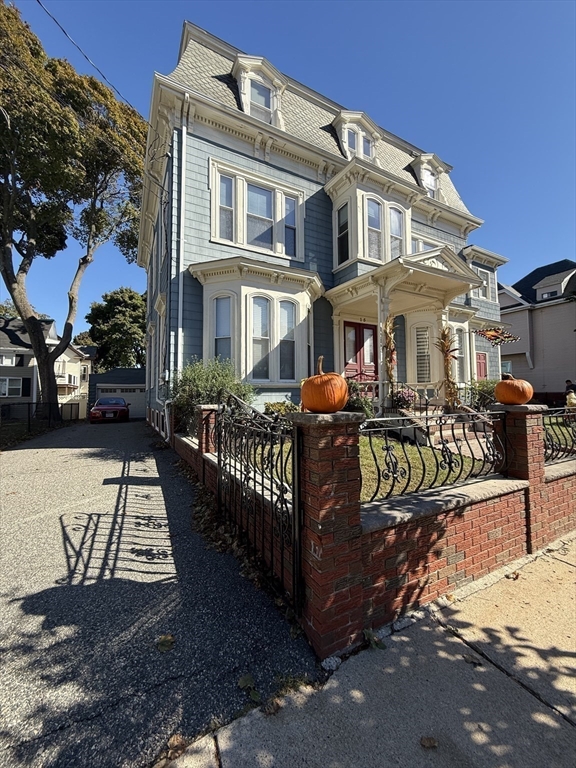
12 photo(s)
|
Somerville, MA 02143
|
Rented
List Price
$3,300
MLS #
73301531
- Rental
Sale Price
$3,300
Sale Date
3/1/25
|
| Rooms |
5 |
Full Baths |
1 |
Style |
|
Garage Spaces |
0 |
GLA |
1,200SF |
Basement |
Yes |
| Bedrooms |
2 |
Half Baths |
0 |
Type |
Apartment |
Water Front |
No |
Lot Size |
|
Fireplaces |
0 |
This two-bedroom plus office Mansard-style home in Prospect Hill exudes charm and elegance with its
inviting atmosphere and well-appointed features. The spacious open layout kitchen, accented by sleek
granite counters, blends seamlessly with the high ceilings and warm wood floors, creating a perfect
space for both relaxation and entertaining. Just a short stroll to the vibrant Union Square, you'll
enjoy easy access to an array of amenities including popular restaurants, shopping, the Green Line
Extension, newly built high school, and parks. The combination of modern convenience and classic
charm makes this home an ideal choice for anyone seeking a comfortable and accessible living
experience. Best of all, all utilities are included for effortless living.
Listing Office: RE/MAX Destiny, Listing Agent: Noemia Alves
View Map

|
|
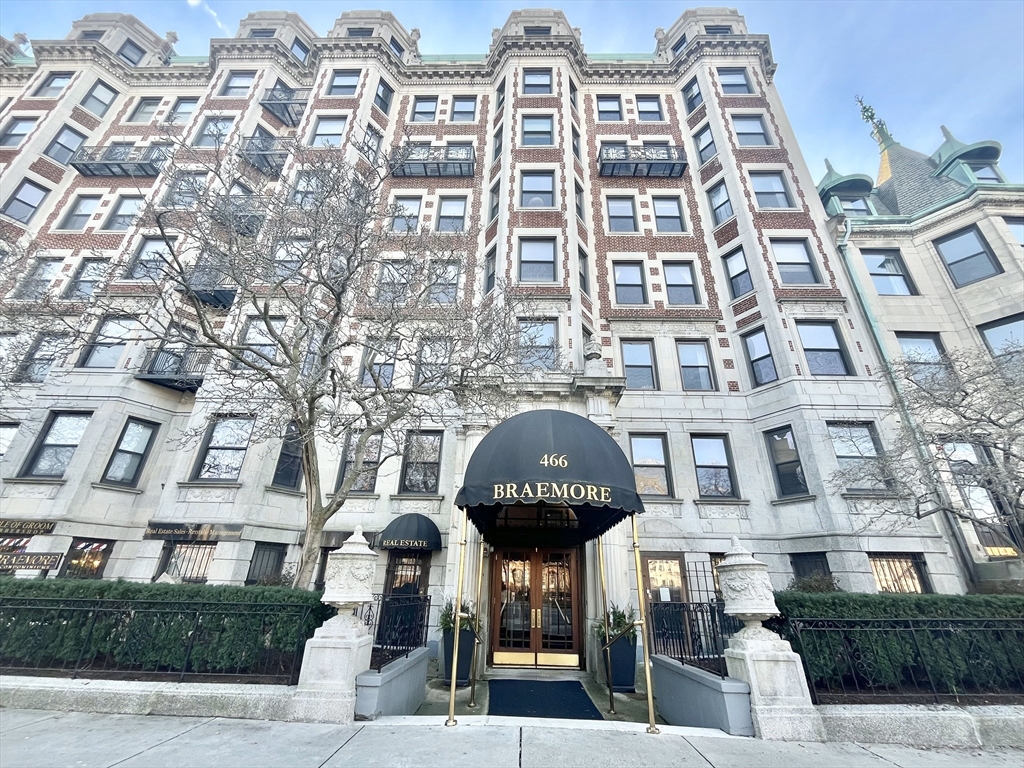
13 photo(s)
|
Boston, MA 02215
(Kenmore Square)
|
Rented
List Price
$3,500
MLS #
73320737
- Rental
Sale Price
$3,500
Sale Date
2/26/25
|
| Rooms |
5 |
Full Baths |
1 |
Style |
|
Garage Spaces |
0 |
GLA |
1,004SF |
Basement |
Yes |
| Bedrooms |
2 |
Half Baths |
0 |
Type |
Condominium |
Water Front |
No |
Lot Size |
|
Fireplaces |
0 |
Available now! ~ Excellent location on the edge of Back Bay and in the heart of Kenmore Square! This
front-facing three-bedroom 4th floor apartment at the concierge and elevator building, the Braemore,
features high ceilings, oak floors, two spacious bedrooms with ample closets and a modern bathroom
and L-shape kitchen. Central A/C. The floor plan with 5 rooms can easily allow use with a 3rd
bedroom. Amenities include concierge/night security, superintendent, elevator, elegant lobby,
on-site laundry and a common rooftop deck with breathtaking views! Located near Boston University,
the Green T Line with both Kenmore and Hynes Convention Center T stations, and a short walk to
Longwood hospitals, vibrant nightlife, shops of Newbury Street, The Charles River, and Fenway Park,
this apartment offers the best of city living!
Listing Office: RE/MAX Destiny, Listing Agent: Sandrine Deschaux
View Map

|
|
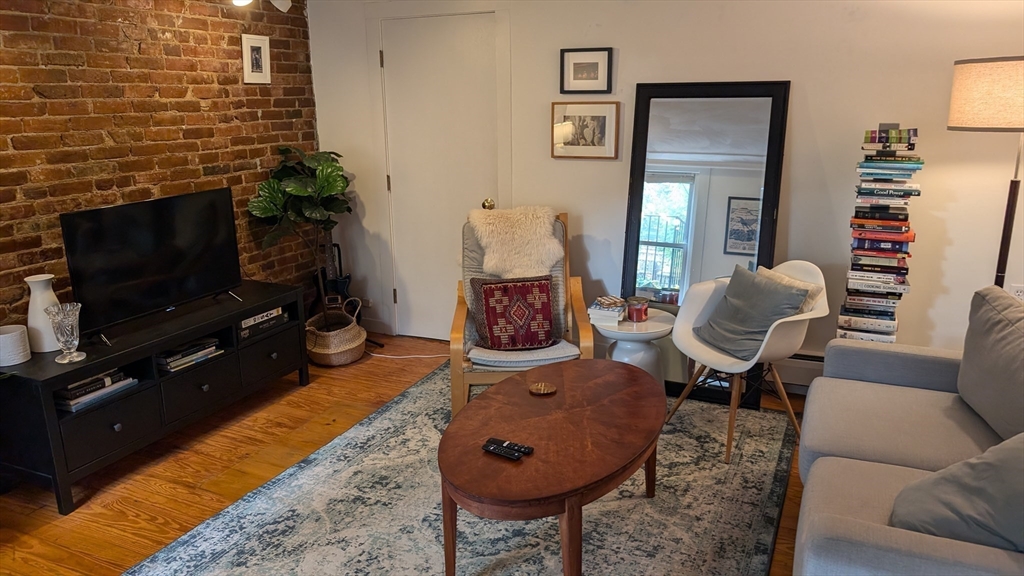
18 photo(s)
|
Cambridge, MA 02138
(Harvard Square)
|
Rented
List Price
$2,200
MLS #
73321168
- Rental
Sale Price
$2,200
Sale Date
2/16/25
|
| Rooms |
3 |
Full Baths |
1 |
Style |
|
Garage Spaces |
0 |
GLA |
799SF |
Basement |
Yes |
| Bedrooms |
1 |
Half Baths |
0 |
Type |
Apartment |
Water Front |
No |
Lot Size |
|
Fireplaces |
0 |
Amazing one bedroom/one bathroom apartment with private entrance just a block from Mass Ave and
equidistant to Harvard and Porter Square. Just steps to trendy restaurants and shops, the Red Line
T, Harvard Sq, and Harvard U. Unit includes a bedroom, a lovely foyer with great storage, a spacious
living room, and a renovated eat-in kitchen. Heat is included in the rent. Hardwood floors. On-site
laundry room. Very nice common patio area. Absolutely no pets. Street parking only.
Listing Office: RE/MAX Destiny, Listing Agent: Tim Schmidt
View Map

|
|
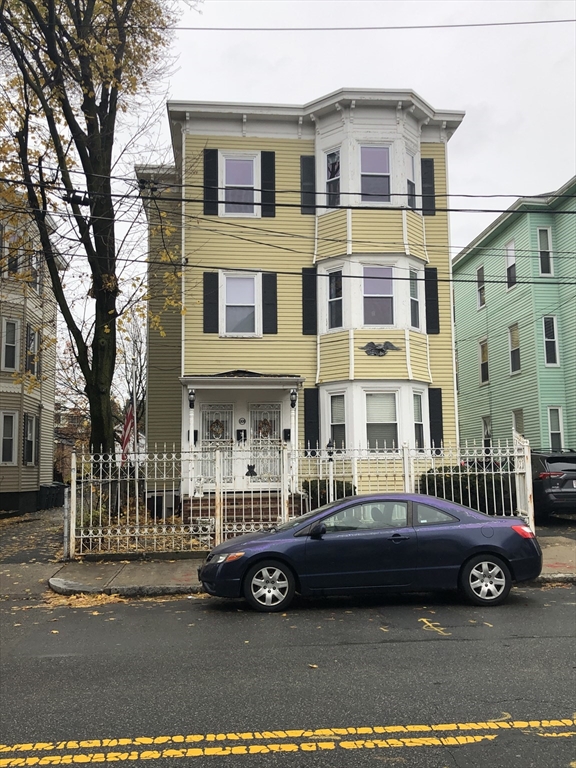
13 photo(s)
|
Somerville, MA 02143
(Union Square)
|
Rented
List Price
$2,700
MLS #
73315374
- Rental
Sale Price
$2,700
Sale Date
1/1/25
|
| Rooms |
6 |
Full Baths |
0 |
Style |
|
Garage Spaces |
0 |
GLA |
1,200SF |
Basement |
Yes |
| Bedrooms |
2 |
Half Baths |
1 |
Type |
Apartment |
Water Front |
No |
Lot Size |
|
Fireplaces |
0 |
This beautiful spacious apartment has 2+ bedrooms, can be a 3rd bedroom as well as an additional
room for an office. Wonderful outdoor porch that is private. The apartment is sunfilled and all
newly renovated. It is 5 minutes to the new Green LIne in Union Square and 10 minutes to Inman
Square. A must see. Landlord would like a 12 month lease but if chosen will agree to lease to
academic season. (Video Available)
Listing Office: RE/MAX Destiny, Listing Agent: Robert K. Scott
View Map

|
|
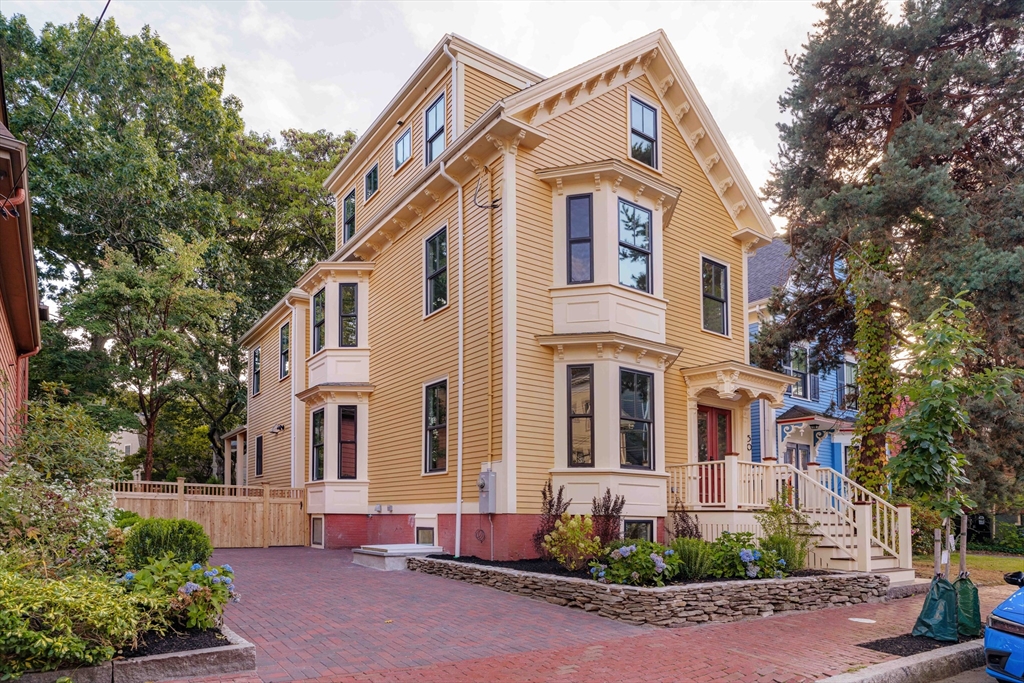
28 photo(s)

|
Cambridge, MA 02138
(Agassiz)
|
Sold
List Price
$4,995,000
MLS #
73318662
- Single Family
Sale Price
$4,985,000
Sale Date
2/28/25
|
| Rooms |
13 |
Full Baths |
4 |
Style |
Victorian |
Garage Spaces |
0 |
GLA |
4,764SF |
Basement |
Yes |
| Bedrooms |
6 |
Half Baths |
1 |
Type |
Detached |
Water Front |
No |
Lot Size |
3,957SF |
Fireplaces |
1 |
Nestled on a coveted street between Harvard and Porter Squares, this beautifully rebuilt 1886
Victorian home with landscaped gardens, seamlessly blends historic grandeur with modern elegance.
Featuring soaring 10' ceilings and white oak floors, the impressive formal living and dining rooms
with intricate millwork flow effortlessly into a more casual back wing that opens to the backyard.
The chef's kitchen, a harmonious blend of soft grey and white oak cabinetry, serves as the heart of
the home with its expansive quartzite-topped island and buffet setup. The main living area spans
approximately 60'. The second floor offers a generous suite with a dressing room and stunning
4-piece bathroom, along with two bedrooms and a built-in laundry room. The upper level includes two
more bedrooms. The lower level is perfect for recreation, with a family, game, or media room
complete with a wet bar, an exercise studio, and a guest bedroom and bath. Every detail reflects
meticulous craftsmanship!
Listing Office: RE/MAX Destiny, Listing Agent: Sandrine Deschaux
View Map

|
|
Showing 26 listings
|